This is a scratch-built tenement flat done as a project to learn this art. On this build I used white foam core but would not recommend it. All future builds will be done with black foam core as it is much easier and cleaner to work with. Also used wood siding from Mt. Albert Scale Lumber Co., very good quality but there are many other good suppliers of wood or plastic veneer. Made the cut out for all the windows using the actual windows as templates. The windows, doors, stairs and railings come from Grandt and Tichey. Also started the porch.
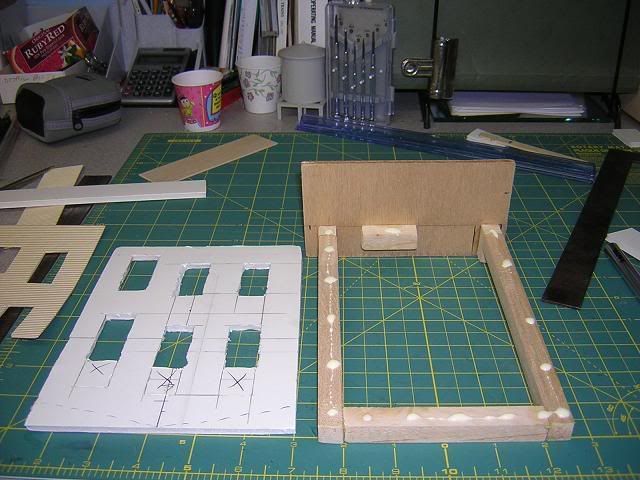
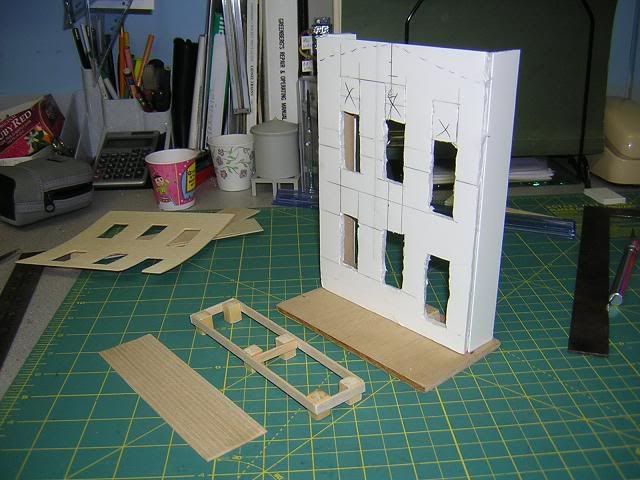
Structure is finished but will need the porch and finish painting.
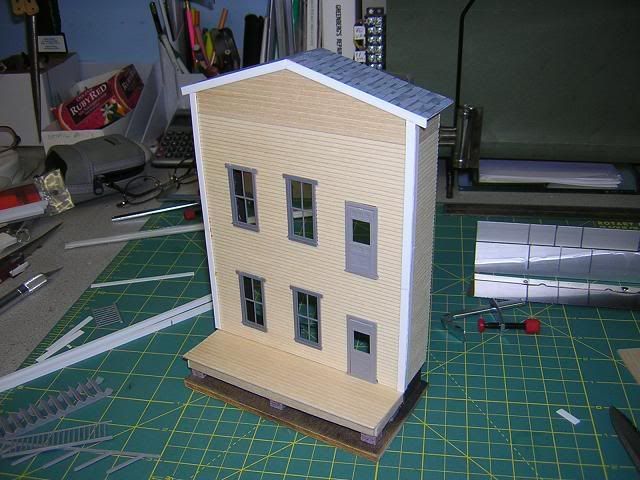
The porch was built as a separate entity and can be attached with one lever.
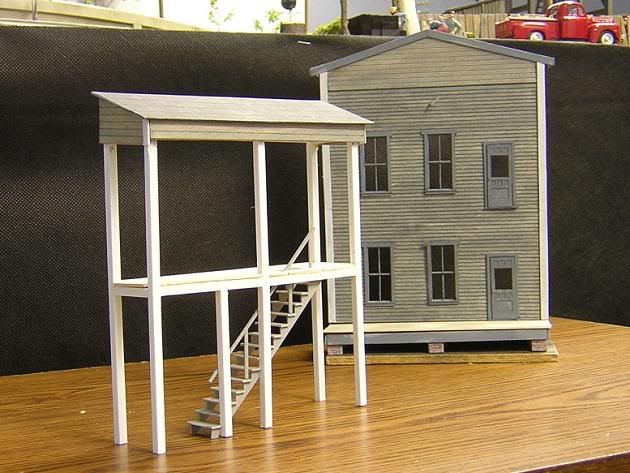
The porch foundation is made from wrapping wood pieces with printed out brick paper.
Paint, weathering and details are added.
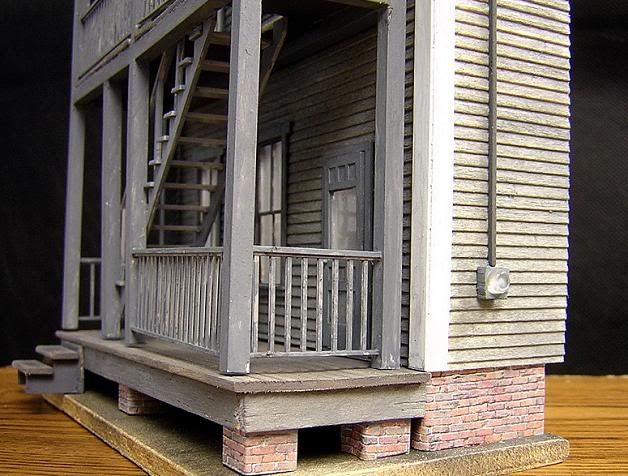
Curtains are from the sewing box, the trim used on clothes
Lights are added inside and out
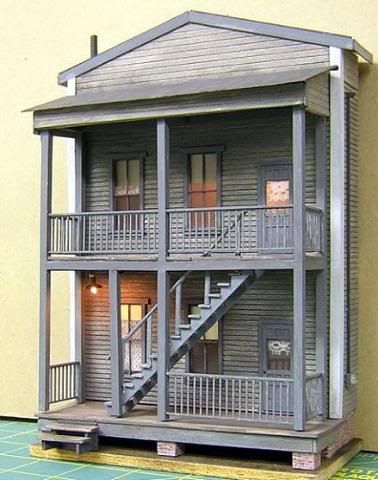
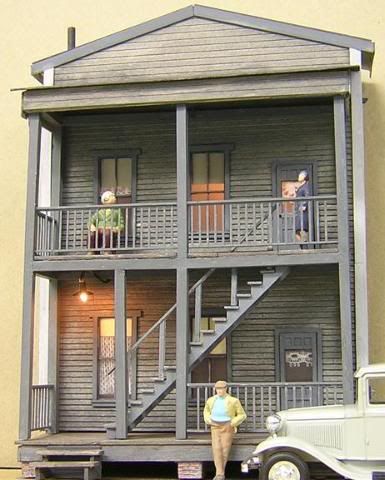







4 comments:
looks like you got it down pat, ray! this project has always been one of my favorites ... such personality in those flats. the added details add a whole bunch as well! thanks ray!
Welcome aboard Ray !I was hoping you would post this one and maybe the follow up on flats ? Please, pritty please! Wonderful work. thanks for the post.
Ray, you know it's my favorite. Still marvel over how that brickwork looks. Thanks for posting!
Ray I really liked this project. I'm looking to incorporate some tenements into my backdrop along the log run on my layout. Thanks for the great tutorial. Fantastic job as always.
Post a Comment